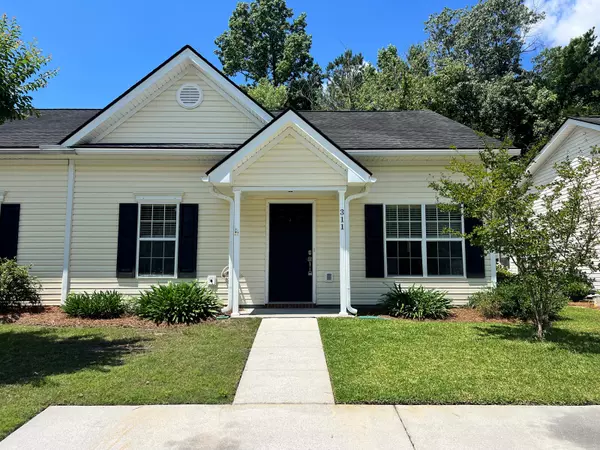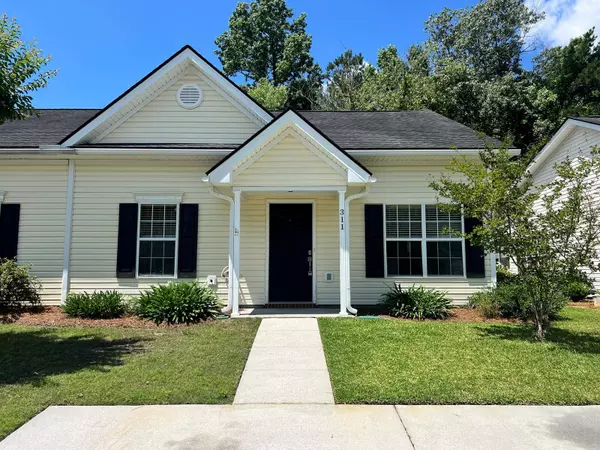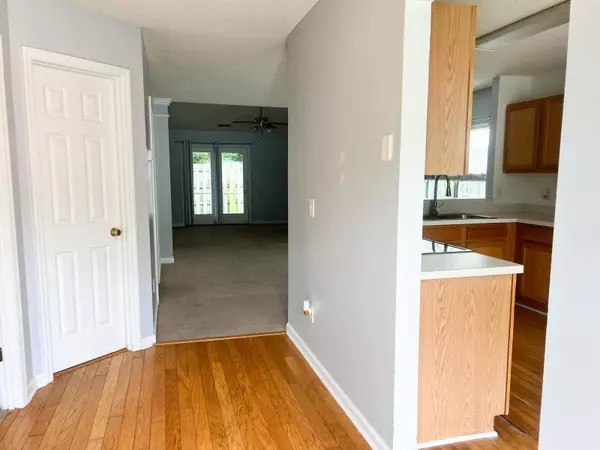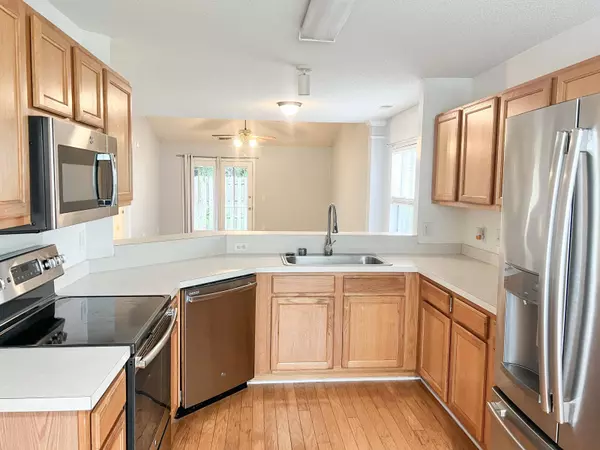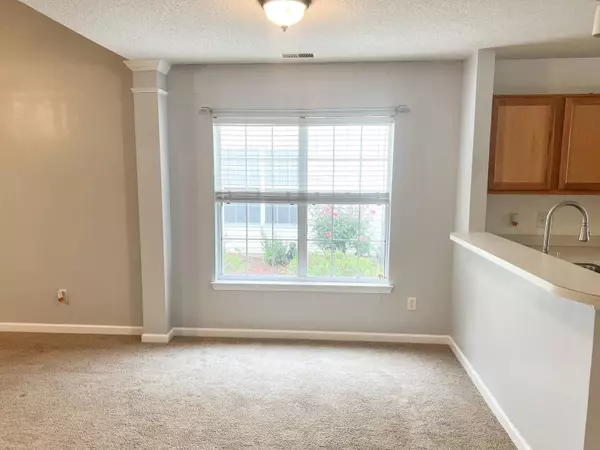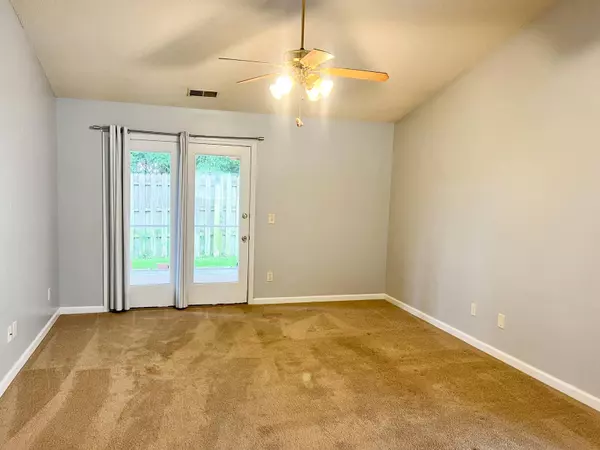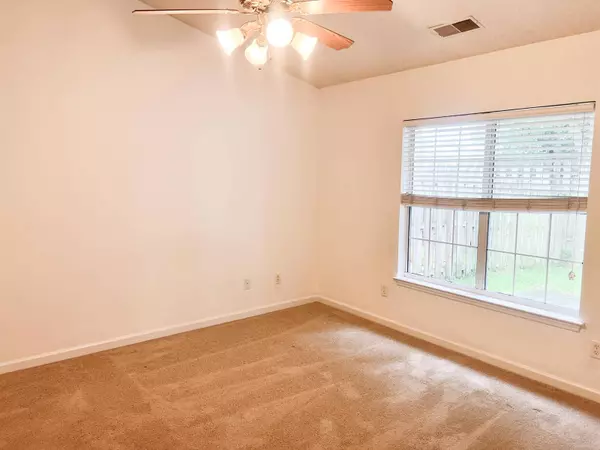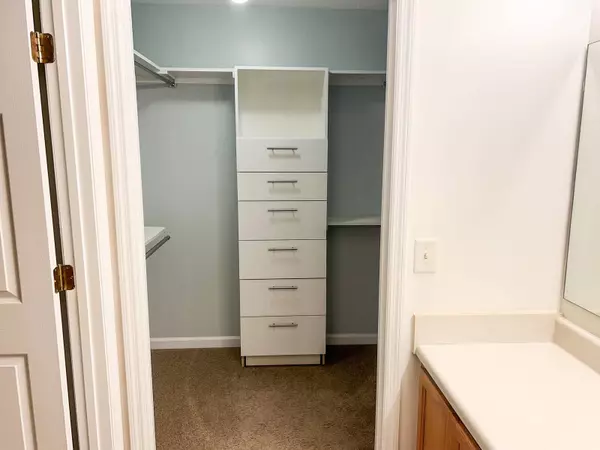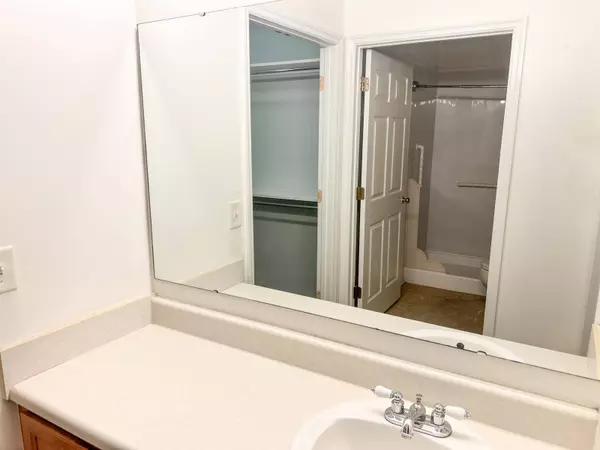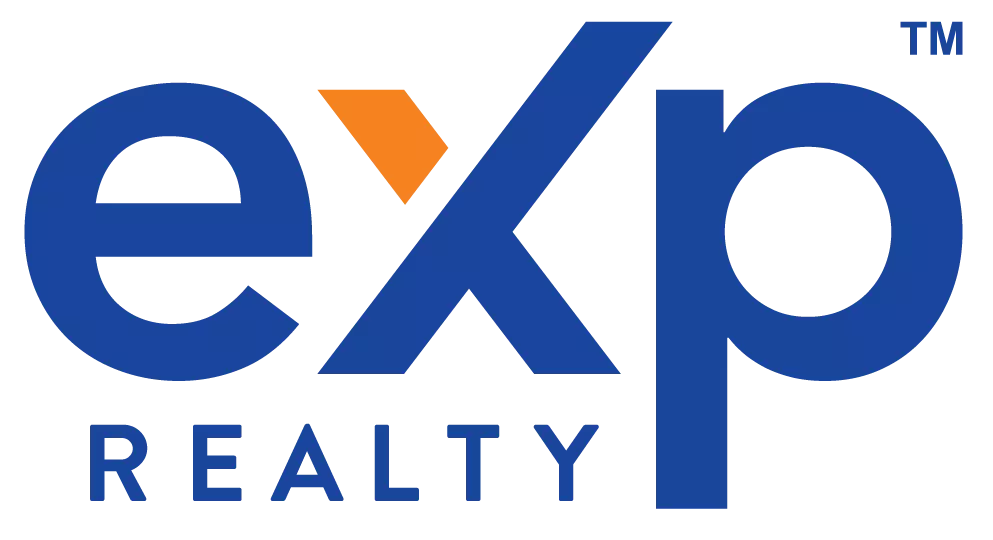
GALLERY
PROPERTY DETAIL
Key Details
Sold Price $236,2950.6%
Property Type Multi-Family
Sub Type Single Family Attached
Listing Status Sold
Purchase Type For Sale
Square Footage 1, 120 sqft
Price per Sqft $210
Subdivision Oakbrook Commons
MLS Listing ID 25013339
Sold Date 08/12/25
Bedrooms 2
Full Baths 2
HOA Y/N No
Year Built 2002
Lot Size 3,049 Sqft
Acres 0.07
Property Sub-Type Single Family Attached
Location
State SC
County Dorchester
Area 62 - Summerville/Ladson/Ravenel To Hwy 165
Rooms
Master Bedroom Ceiling Fan(s), Walk-In Closet(s)
Building
Lot Description High, Level
Story 1
Foundation Slab
Sewer Public Sewer
Water Public
Level or Stories One
Structure Type Vinyl Siding
New Construction No
Interior
Interior Features Ceiling - Blown, Ceiling - Cathedral/Vaulted, Walk-In Closet(s), Ceiling Fan(s), Eat-in Kitchen, Formal Living, Entrance Foyer, Living/Dining Combo
Heating Forced Air
Cooling Central Air
Flooring Carpet, Vinyl, Wood
Window Features Window Treatments
Laundry Laundry Room
Exterior
Parking Features Off Street
Fence Privacy, Fence - Wooden Enclosed
Community Features Lawn Maint Incl
Utilities Available Dominion Energy, Summerville CPW
Roof Type Architectural
Porch Screened
Schools
Elementary Schools Dr. Eugene Sires Elementary
Middle Schools Gregg
High Schools Ashley Ridge
Others
Acceptable Financing Cash, Conventional, FHA, VA Loan
Listing Terms Cash, Conventional, FHA, VA Loan
Financing Cash,Conventional,FHA,VA Loan
SIMILAR HOMES FOR SALE
Check for similar Multi-Familys at price around $236,295 in Summerville,SC

Active Under Contract
$291,000
194 Spencer Cir, Summerville, SC 29485
Listed by Keller Williams Realty Charleston West Ashley • Holli Reese4 Beds 3 Baths 1,612 SqFt
Active
$265,000
406 Chinquapin Dr, Summerville, SC 29485
Listed by Carolina Elite Real Estate • Ashley Ellis3 Beds 2.5 Baths 1,334 SqFt
Active
$296,400
127 Steeple Point Ct, Summerville, SC 29485
Listed by AgentOwned Realty • Don Patrick3 Beds 2.5 Baths 1,585 SqFt
CONTACT

