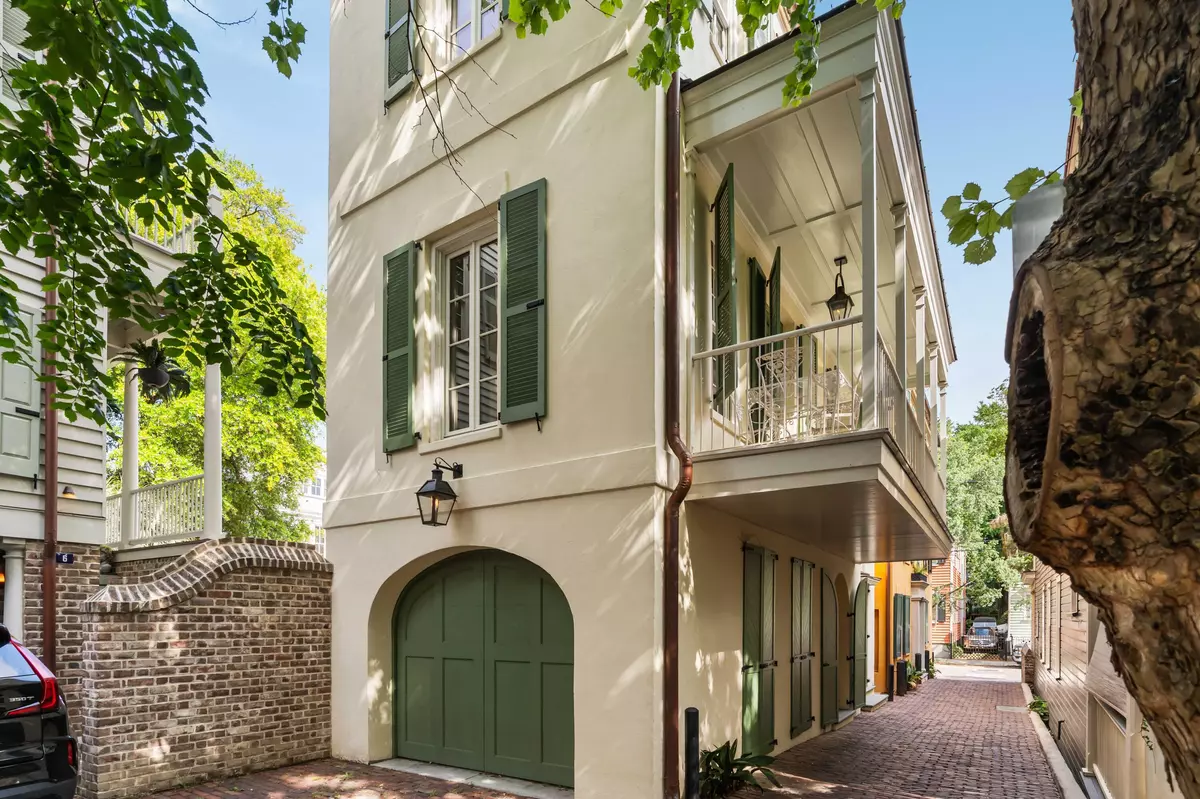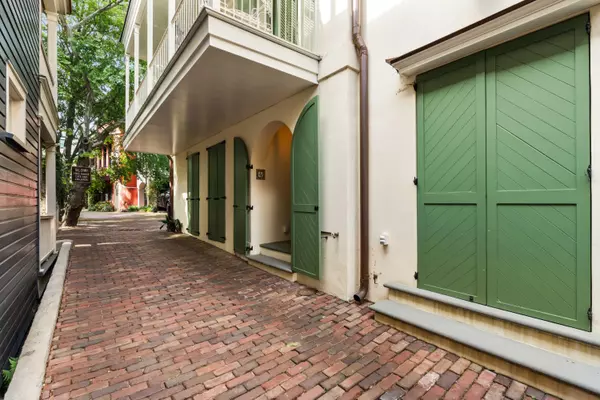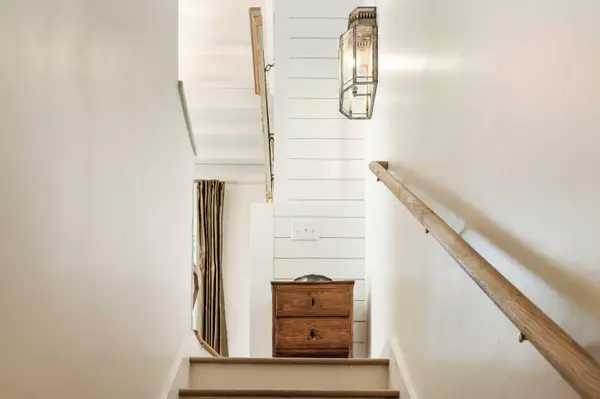
GET MORE INFORMATION
Bought with The Exchange Company, LLC
$ 1,250,000
$ 1,495,000 16.4%
3 Beds
3 Baths
1,241 SqFt
$ 1,250,000
$ 1,495,000 16.4%
3 Beds
3 Baths
1,241 SqFt
Key Details
Sold Price $1,250,000
Property Type Multi-Family
Sub Type Single Family Attached
Listing Status Sold
Purchase Type For Sale
Square Footage 1,241 sqft
Price per Sqft $1,007
Subdivision Elliotborough
MLS Listing ID 25012045
Sold Date 08/13/25
Bedrooms 3
Full Baths 3
Year Built 2023
Lot Size 435 Sqft
Acres 0.01
Property Sub-Type Single Family Attached
Property Description
Cozy bedrooms are tucked away on the first and second floors, both with en suite bathrooms. The primary suite is on the third floor and contains an exquisite marble tub and vanity as well as a spacious shower. A large walk in closet and washer dryer are also located on this floor.
The architectural beauty and innovation of this home is more than just a home, it's a lifestyle. This premier location is within walking distance to top restaurants, shops, schools, and MUSC. This standout home in the Catfiddle neighborhood is uniquely alluring and is an integral part of the charming brick passageway that promotes a friendly and neighborly environment that beckons one not to only pass through but to stay.
Location
State SC
County Charleston
Area 51 - Peninsula Charleston Inside Of Crosstown
Rooms
Primary Bedroom Level Upper
Master Bedroom Upper Walk-In Closet(s)
Interior
Interior Features Ceiling - Smooth, Walk-In Closet(s), Ceiling Fan(s), Eat-in Kitchen, Family, Entrance Foyer, Study
Heating Central
Cooling Central Air
Flooring Ceramic Tile, Wood
Fireplaces Number 1
Fireplaces Type Gas Log, Living Room, One
Exterior
Parking Features 1 Car Garage, Attached, Off Street, Garage Door Opener
Garage Spaces 1.0
Community Features Trash
Utilities Available Dominion Energy
Porch Porch - Full Front
Total Parking Spaces 1
Building
Story 3
Foundation Slab
Sewer Public Sewer
Water Public
Level or Stories 3 Stories
Structure Type Stucco
New Construction No
Schools
Elementary Schools James Simons
Middle Schools Simmons Pinckney
High Schools Burke
Others
Acceptable Financing Any
Listing Terms Any
Financing Any








